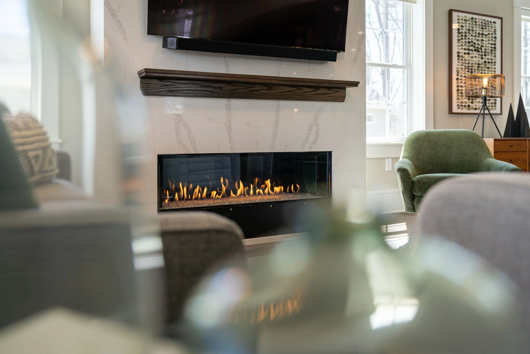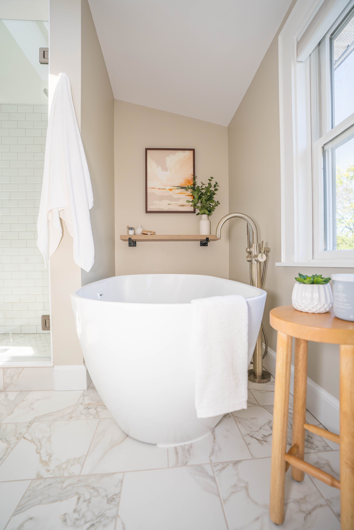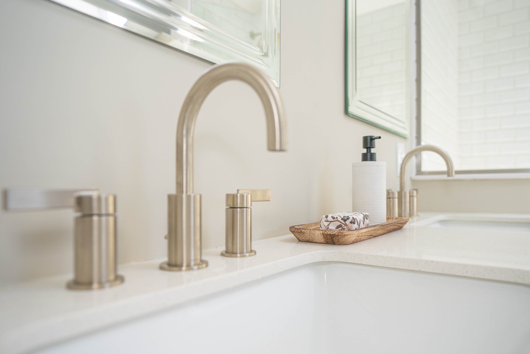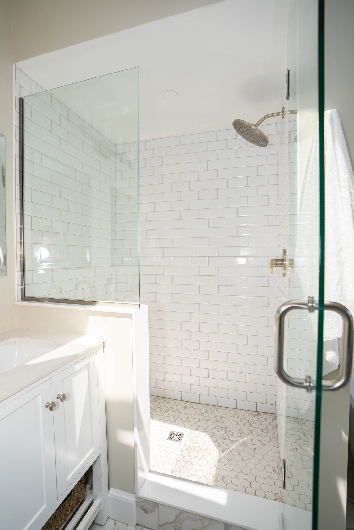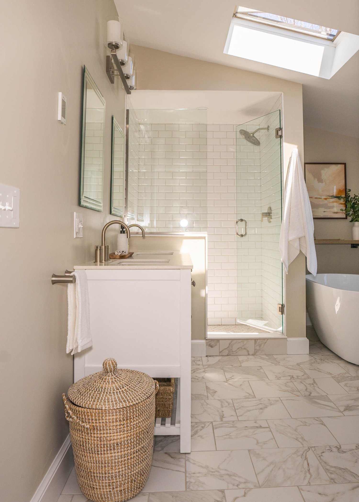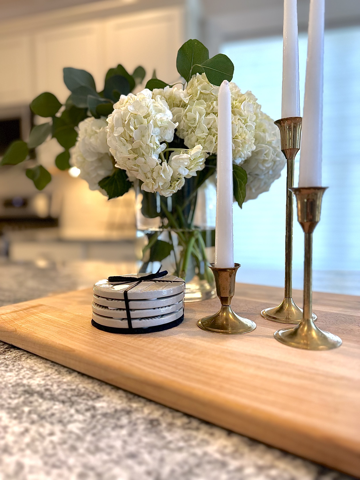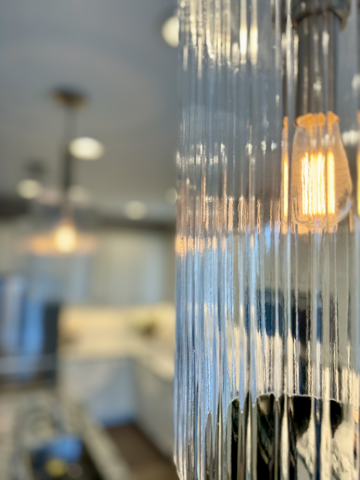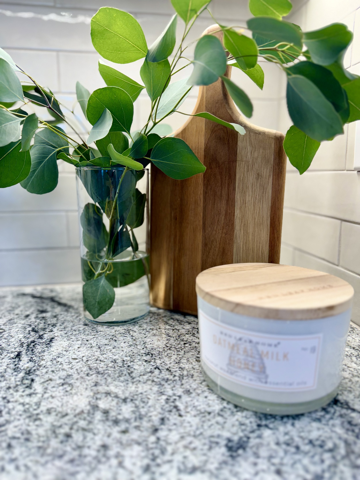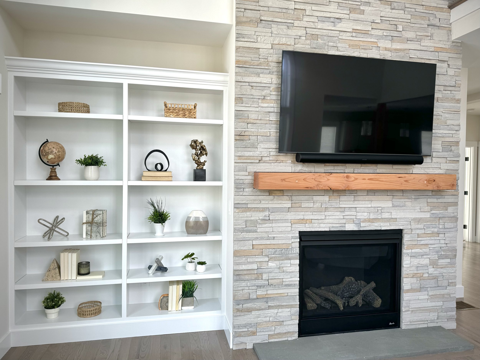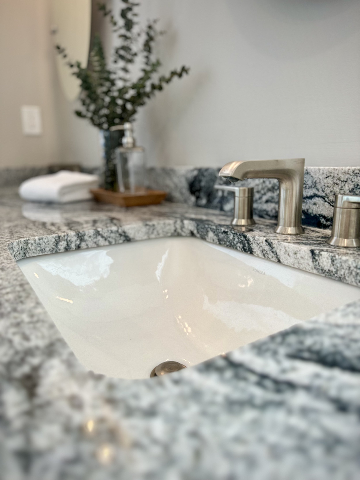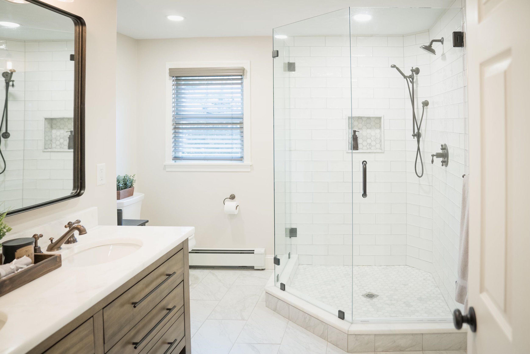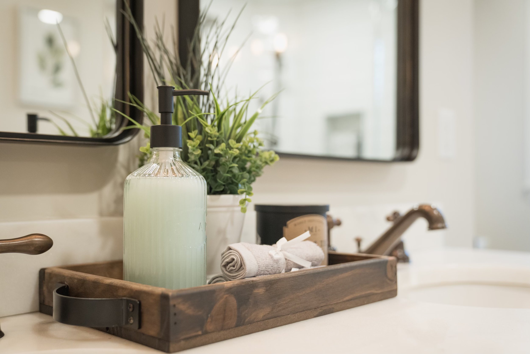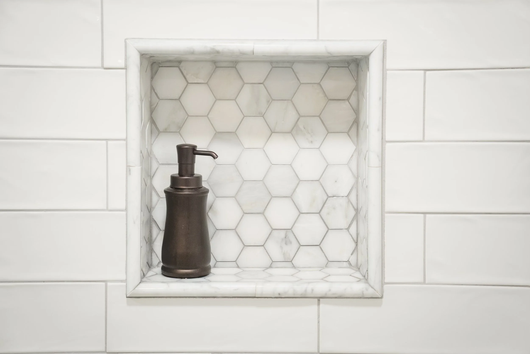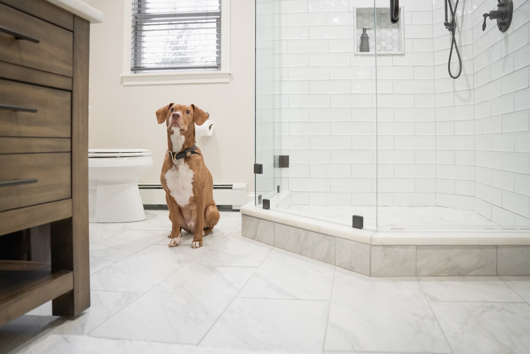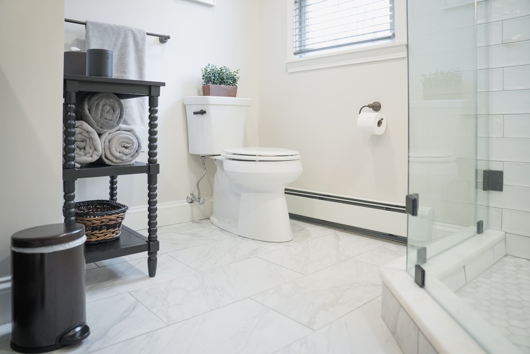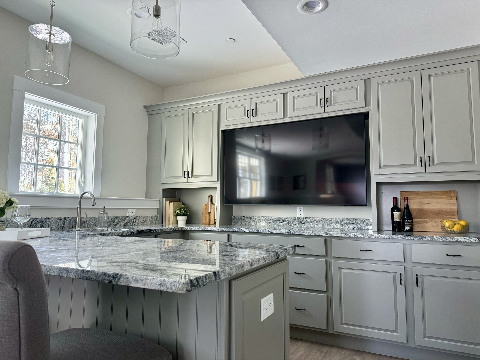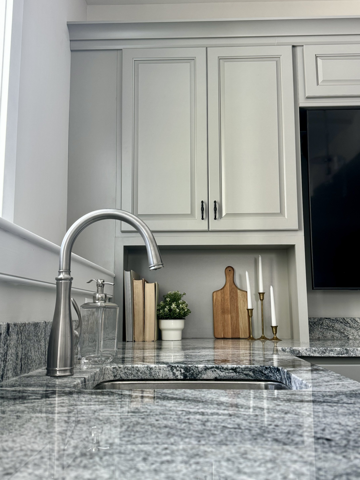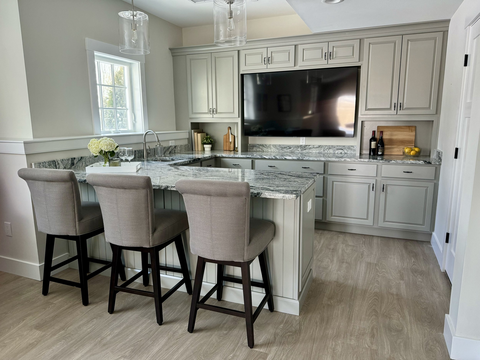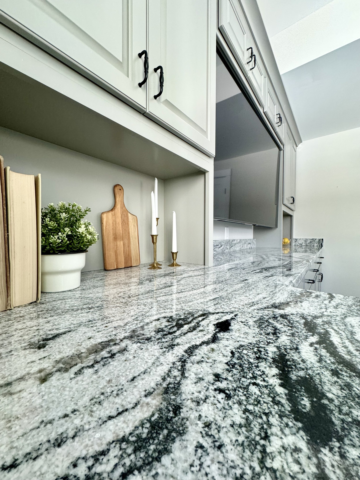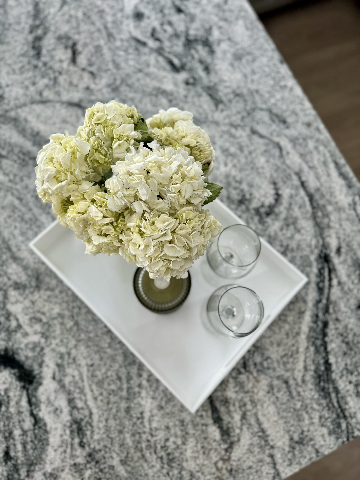Functionality
The ADA-compliant home renovation combines transitional, mid-century modern, and a touch of modern industrial aesthetics creating a stylish and accessible living space that prioritizes both form and function. Wide doorways and corridors, without thresholds, provide easy navigation for wheelchair users.
In the kitchen island, sleek quartz countertops with waterfall edges offer ample workspace, while lower cabinets feature a microwave and drawers for easy access. Stainless steel appliances with minimalist design elements blend seamlessly with midcentury modern touches, such as iconic pendant lighting and cabinet hardware.
The primary bathroom showcases a roll-in shower with grab bars and a built-in bench, surrounded by crisp white textured tiles for a classic yet contemporary look. The vanity features space under the countertop that can easily be concealed by cabinet doors.
Throughout the home, hardwood floors in a warm walnut finish create a sense of cohesion, while area rugs in transitional patterns add visual interest and softness underfoot. Thoughtfully placed task lighting and recessed fixtures ensure sufficient illumination without compromising style.
Incorporating elements from industrial and mid-century modern design, this ADA-compliant home renovation strikes the perfect balance between accessibility and aesthetic appeal, offering a welcoming and inclusive environment for residents and guests alike.
Classicality
This attic bathroom renovation embodies a transitional, timeless style, seamlessly blending classic elements with contemporary touches for a space that exudes elegance and sophistication. Soft neutral tones dominate the palette; creating a serene atmosphere that feels welcoming and refined.
A spacious walk-in shower features a frameless glass enclosure, allowing natural light to flood the space and enhancing the feeling of openness. A freestanding soaking tub takes center stage, its graceful silhouette complemented by sleek fixtures that evoke a sense of understated glamour.
It's a space that transcends trends, offering a sanctuary for relaxation and rejuvenation for years.
Elegance
This home in the New Hampshire Lake Region encompasses both soft traditional profiles and sleek modern elements.
In the kitchen, custom white cabinetry and matte black hardware compliment the unique granite countertops, solidifying a timeless, cohesive aesthetic. Stainless steel appliances further enhance the modern vibe of the kitchen while offering top-notch functionality and durability. A subway tile backsplash in a soft neutral hue adds texture and visual interest while maintaining the clean and streamlined look of the kitchen.
In the family room, your eye is drawn to the floor-to-ceiling cultured stone fireplace surround. The Douglas Fir mantel adds visual interest as well as a natural element. Finally, a custom built-in bookcase completes the focal point while holding space for the residents to display cherished belongings.
The primary en-suite bathroom features a double vanity with ample storage for all bathroom necessities. In the shower, a frameless glass door, a rain showerhead and a handheld create a luxurious atmosphere.
This family’s home combines timeless elegance and modern sophistication, offering a stylish and functional space that is perfect for both everyday living and entertaining guests.
Sustainability
The renovated basement exudes an industrial modern style, blending raw textures with sleek finishes to create a captivating ambiance. A custom-built bar area features a concrete countertop complemented by a galvanized steel-wrapped island creating a chic yet functional gathering spot.
Strategically placed pendant lights with Edison bulbs cast a warm, inviting glow, illuminating the space and highlighting key features.
Overall, the renovated basement exudes a harmonious blend of industrial aesthetics and modern comforts, creating a stylish retreat perfect for entertaining guests or unwinding after a long day.
Charm
For these first-time home buyers, this home was on the market as a five-bedroom, two-bathroom. However, the home has a septic tank rated for a 4 bedroom, allowing us to remodel two of the bedrooms into a primary suite. Two bedrooms were combined to create one large primary bedroom, a spacious en-suite bathroom, and a walk-in closet.
The newly renovated bathroom captures a charming transitional style, seamlessly blending rustic elements with timeless sophistication. Neutral wood tones and crisp white accents create a welcoming and inviting atmosphere that evokes the cozy elegance of a farmhouse retreat. A walk-in shower features a frameless glass door and oil-rubbed bronze fixtures, blending classic farmhouse style with modern convenience. Subway tiles in a soft neutral hue line the walls, adding texture and visual interest to the space.
This en-suite bathroom offers a harmonious blend of rustic warmth and timeless elegance. It's a space that invites relaxation and retreat while maintaining a sense of understated sophistication.
refinement
The basement embraces a transitional style, blending classic and contemporary elements for a timeless appeal.
The bar is the centerpiece, with custom cabinetry and stunning granite countertops, complemented by bar stools with clean lines and linen upholstery. Pendant lights overhead provide warm, inviting illumination, while recessed lighting enhances the ambiance.
The bar features sufficient storage, a beverage cooler, and a TV, making this the perfect spot for entertaining guests.



